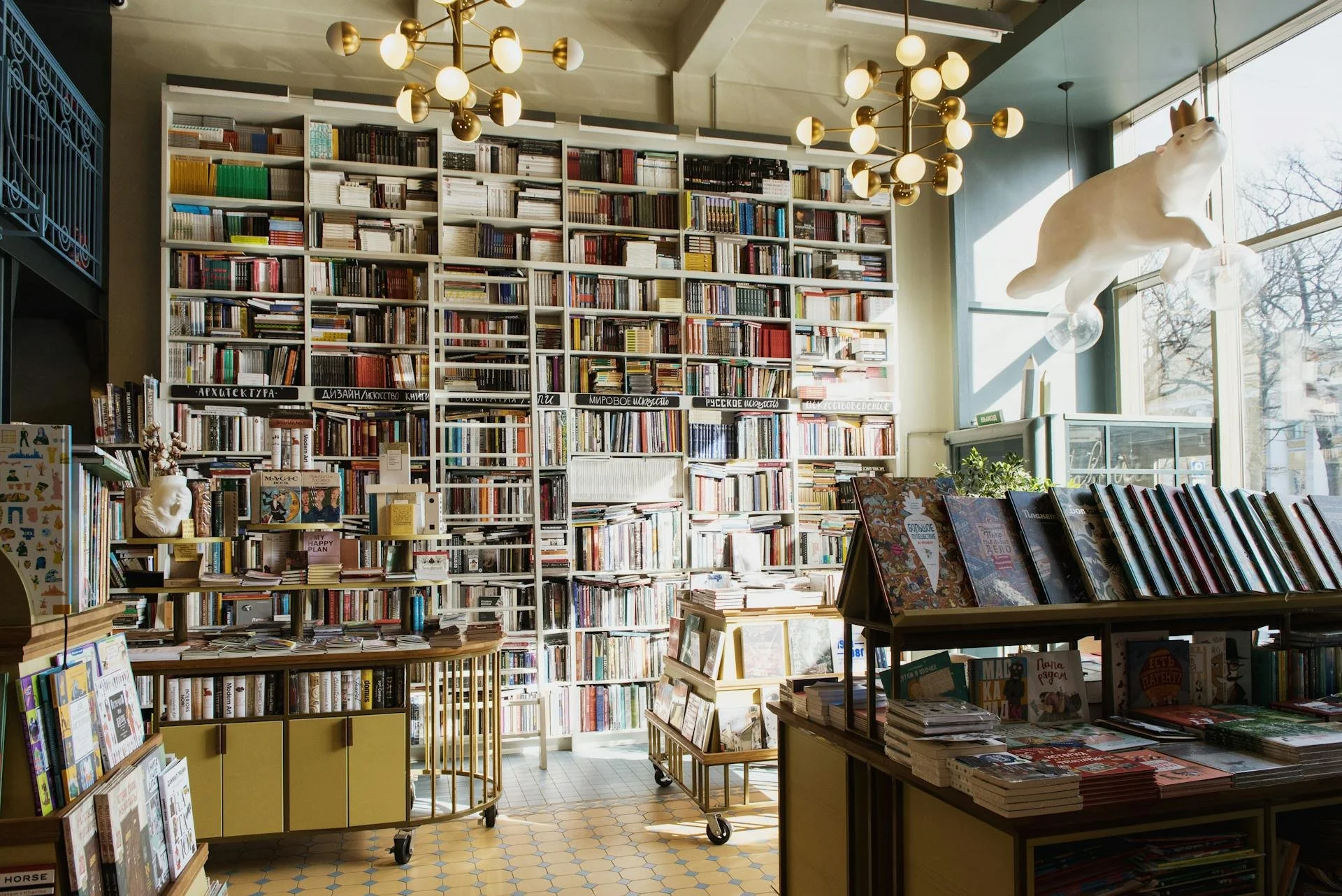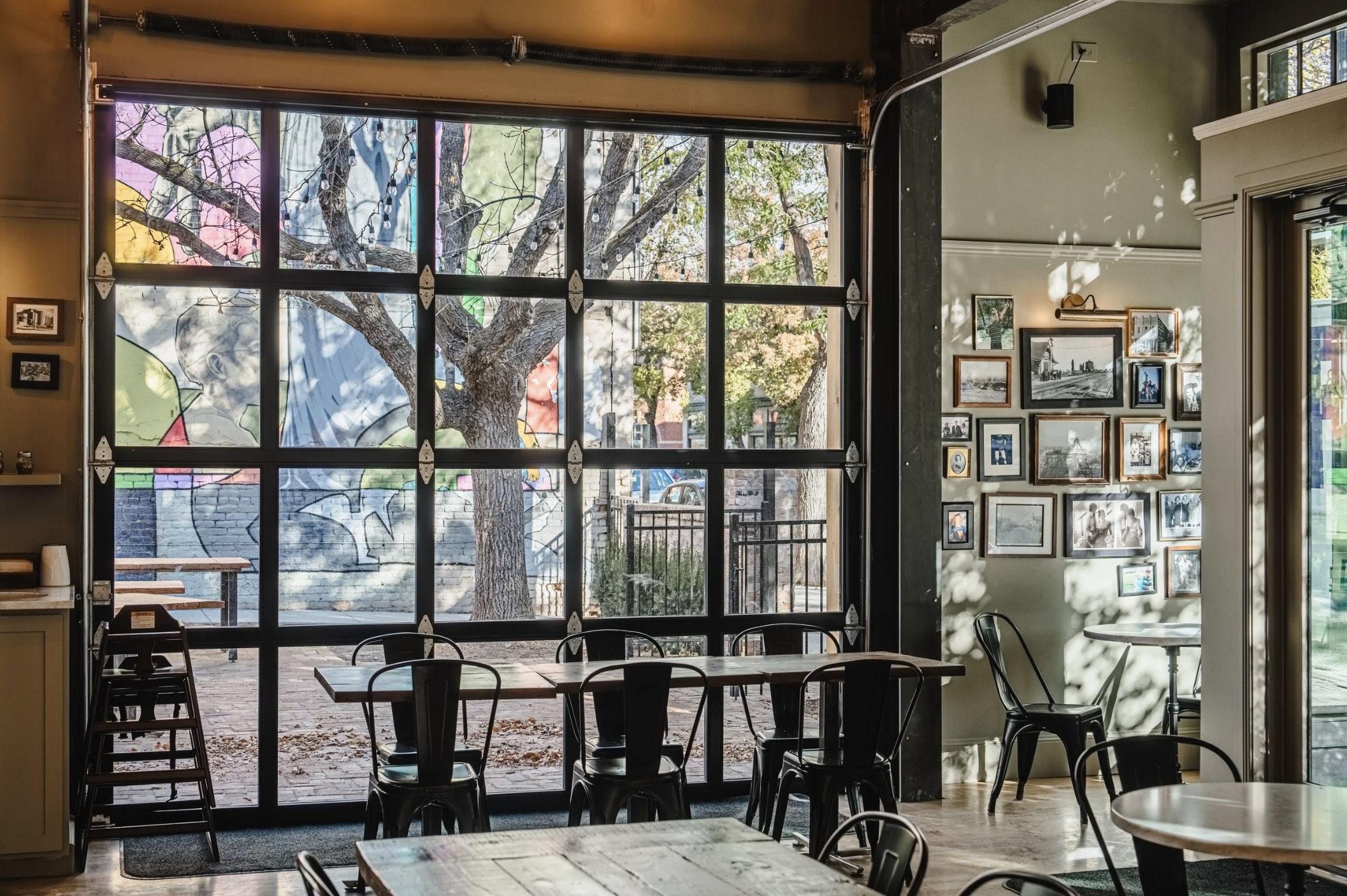Architectural Design Tips for Maximum Use of Minimal Spaces
Small spaces have a unique charm—and a unique set of challenges. Whether you’re designing a cozy studio apartment, a compact office, or a multi-use micro-home, every square foot matters. Smart architectural design can transform a small footprint into a functional, beautiful, and inviting environment.
In this post, we’ll explore strategies to help you make the most of every inch.
Make the most of space with floor-to-ceiling features (image via Pexels)
Think Vertically
When horizontal space is limited, look up.
High ceilings, tall windows, and vertical storage create a feeling of openness while maximizing usable space. Built-in shelving, mezzanines, and tall cabinetry help draw the eye upward and free up valuable floor area. Even in rooms with standard ceiling heights, vertical design elements—like full-height bookcases—can give the illusion of a larger space.
Let Light Lead the Way
Natural light is one of the most powerful tools in small-space design. Large windows, glass doors, and skylights not only brighten interiors but also make spaces feel more expansive. When natural light is limited, layered artificial lighting—recessed fixtures, wall sconces, and under-cabinet lights—can keep spaces feeling open and inviting.
Embrace Multi-Functional Design
In small spaces, every piece of furniture or built-in should earn its keep.
Think fold-out desks, murphy beds, or benches with hidden storage. Sliding partitions and pocket doors can create privacy when needed but open up to maximize flow. Multi-use spaces—like a dining area that doubles as a workspace—are essential for getting the most from compact layouts.
Choose Materials and Colors Wisely
Light, reflective finishes—like pale woods, glossy surfaces, and soft neutrals—help bounce light and expand perceived space. Strategic pops of color can add personality without overwhelming. Transparent or lightweight materials, such as glass and acrylic, keep sightlines clear and maintain an airy feel.
Smart tiny-home design (via Pexels)
Create Visual Continuity
Consistency in flooring, color palette, and materials creates a seamless flow, making spaces feel larger and more cohesive. Where possible, extend the same flooring from one room to the next, and keep trim, wall colors, and cabinetry styles unified. Minimal visual breaks allow the eye to travel uninterrupted.
Don’t Forget Outdoor Space
Balconies, patios, and rooftop gardens can dramatically expand living space—even if they’re compact. Folding glass walls or large sliders can blend indoor and outdoor areas, adding versatility and a sense of openness.
The flexibility to let the outside in at our restaurant project, The Bambino (image via uncommonarch.com)
Final Thoughts
Designing for small spaces isn’t about making do—it’s about making smart choices. With careful planning, thoughtful use of light, and creative storage solutions, compact homes and offices can feel spacious, functional, and full of character. When you're ready to make the most of your tiny space, so are we. Let’s talk and build something practical and functional together.



