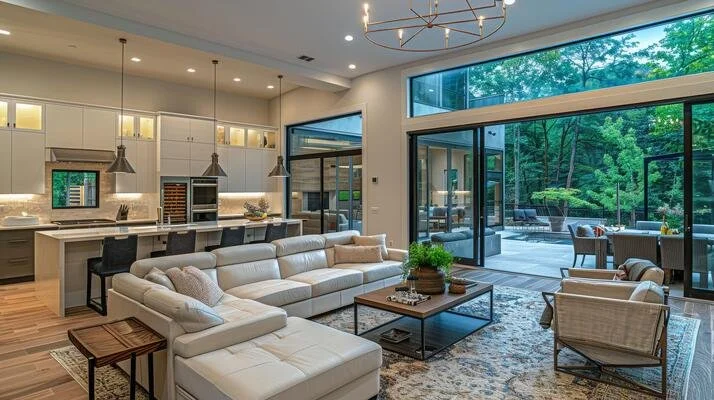The Pros and Cons of Open Floor Plans
Over the last few decades, open floor plans have dominated residential design trends — and for good reason. The seamless flow between kitchen, dining, and living spaces offers a fresh, airy feel that suits many modern lifestyles. But while open layouts can be beautiful and functional, they’re not without trade-offs. Let’s explore the benefits and potential drawbacks so you can decide if an open plan is the right fit for your home.
Why Homeowners Love Open Floor Plans
A Sense of Spaciousness
By removing walls and barriers, open layouts create a bright, expansive feel that can make even smaller homes seem larger. Natural light travels further, and the entire living area feels more connected.
Open Floor Plan (Stock photo by Vecteezy)
Better for Entertaining
Whether it’s a casual family dinner or a holiday gathering, open floor plans keep hosts and guests connected. You can prep food in the kitchen while chatting with people in the living room — no more disappearing into a separate space.
Flexible Layout Options
Open spaces can adapt to your needs over time. You can rearrange furniture easily, create multi-purpose areas, or adjust your layout as your lifestyle changes.
Improved Flow and Visibility
Families appreciate the sight lines an open plan provides — it’s easier to keep an eye on kids or pets while you go about your day.
The Potential Downsides to Consider
Noise Travels
Without walls to buffer sound, conversations, TV, and kitchen noises can echo throughout the space. This can be a challenge for households with different schedules or noise preferences.
Less Privacy
An open plan means fewer quiet corners. If you work from home, need a reading nook, or simply want a space to step away, you may have to get creative.
A new level of openness with indoor/outdoor flow.
Heating and Cooling Challenges
Large open spaces can be more difficult — and sometimes more expensive — to heat and cool evenly. This is especially true in climates with temperature extremes.
Limited Wall Space
Removing walls reduces storage and display areas. If you have a lot of art, bookshelves, or cabinetry needs, you’ll need to plan carefully.
Finding the Right Balance
If you love the idea of openness but worry about the drawbacks, you can blend both approaches. Partial walls, glass dividers, or strategically placed furniture can create distinct zones without completely closing off spaces. Sound-absorbing materials, area rugs, and thoughtful HVAC design can also help address some of the challenges.
At Uncommon Architects, we design homes that work for the way you live — whether that’s a fully open plan, a more traditional layout, or something in between. The key is creating a home that feels comfortable, functional, and timeless for you. Ready to draw up the home of your dreams? So are we! Get in touch and let’s build something beautiful together.


